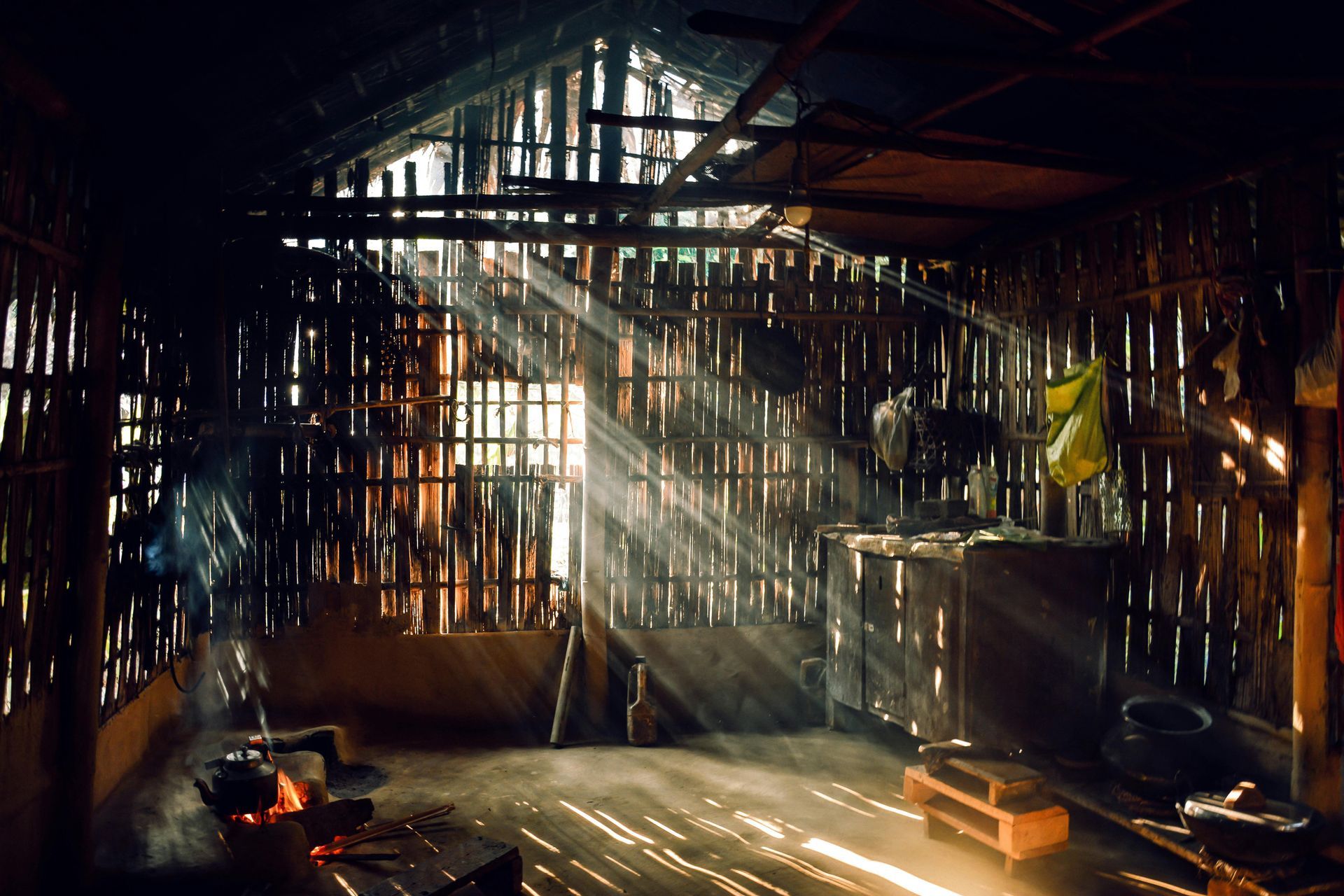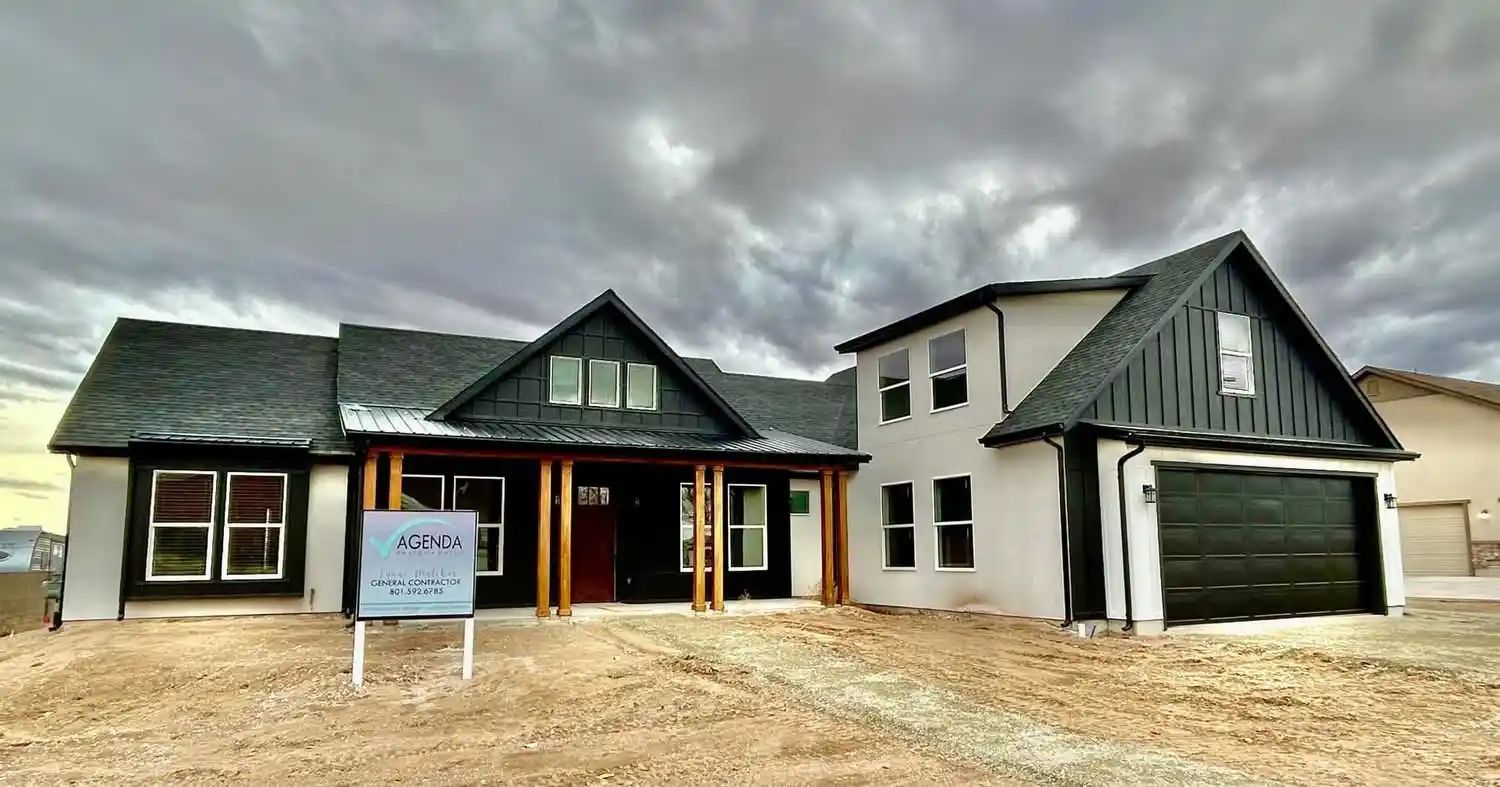Are barndominiums cheaper to build?
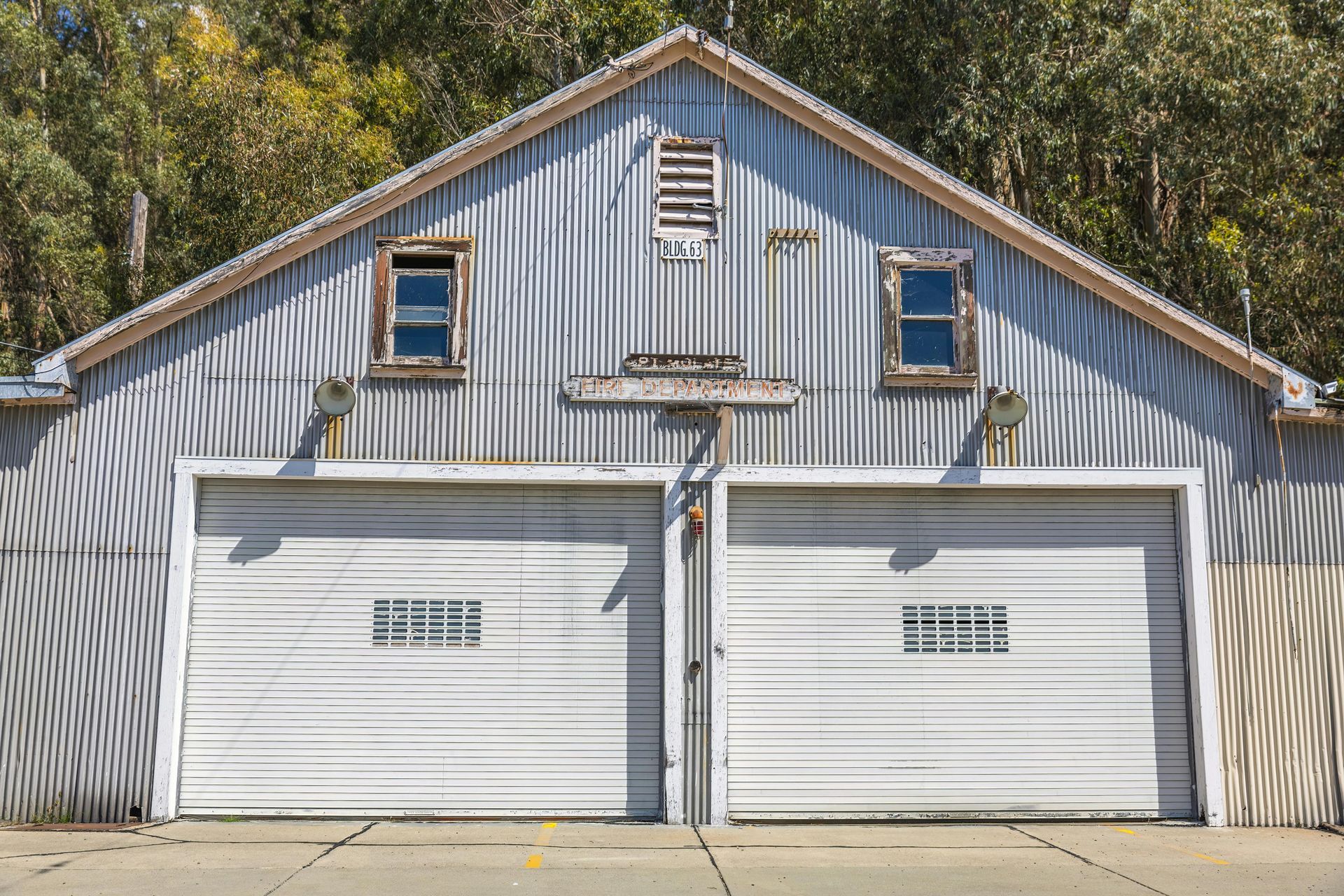
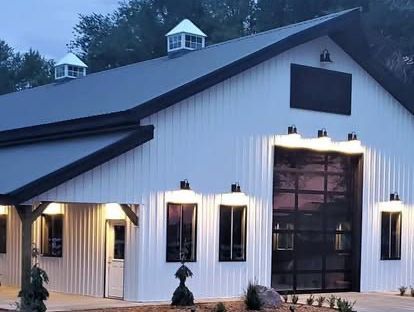
When Barndominiums Are Cheaper
Barndominiums typically save money in certain scenarios. If you’re planning on DIY work or acting as your own general contractor, they can significantly reduce labor costs. Similarly, simpler finishes like polished concrete floors, exposed metal ceilings, and basic cabinetry greatly reduce interior expenses.
Additionally, building in rural areas often means fewer code restrictions and simpler permitting, translating to lower overhead. A straightforward rectangular layout with minimal architectural complexity also helps keep foundation and framing costs down.
When They’re Not Cheaper
Despite these potential savings, barndominiums aren’t always cheaper. Several hidden costs can quickly add up:
- Properly insulating metal buildings to ensure energy efficiency can be surprisingly expensive.
- Interior finishing, including custom kitchens, bathrooms, and high-quality flooring, typically matches or exceeds costs found in traditional homes.
- Meeting local building codes, securing specialized financing, or engineering metal structures for snow or wind loads can inflate costs significantly.
In fact, fully custom barndominiums with premium finishes frequently equal or exceed traditional homes in total cost. It’s crucial to carefully assess your design choices to avoid surprises.
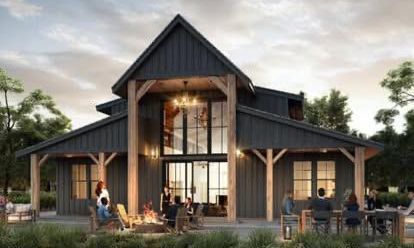
What Really Affects Homebuilding Costs?
Whether you’re considering a barndominium or a traditional build, the biggest cost-drivers remain consistent:
- Total square footage
- Foundation and roofing complexity
- Site preparation and utility connections
- Interior finishes (flooring, cabinetry, fixtures)
- Location-specific building codes and regulations
Barndominiums don’t inherently eliminate these expenses; they just approach construction differently. Your final price depends largely on choices made in each category, not solely on the style of the home.
Final Thoughts: Should You Build a Barndominium?
Ultimately, barndominiums can indeed be more affordable—but only under specific conditions. Rather than focusing solely on whether barndominiums are cheaper, the better question might be, “What’s the most cost-effective way to build the home I actually want?”
Thinking about building a custom home or barndominium in Beaver or Iron County Utah? Let’s talk through your ideas and run the real numbers together.
Schedule a consultation, or call Lynae at
801-592-6785 and we’ll help you decide if a barndominium makes sense for you.
