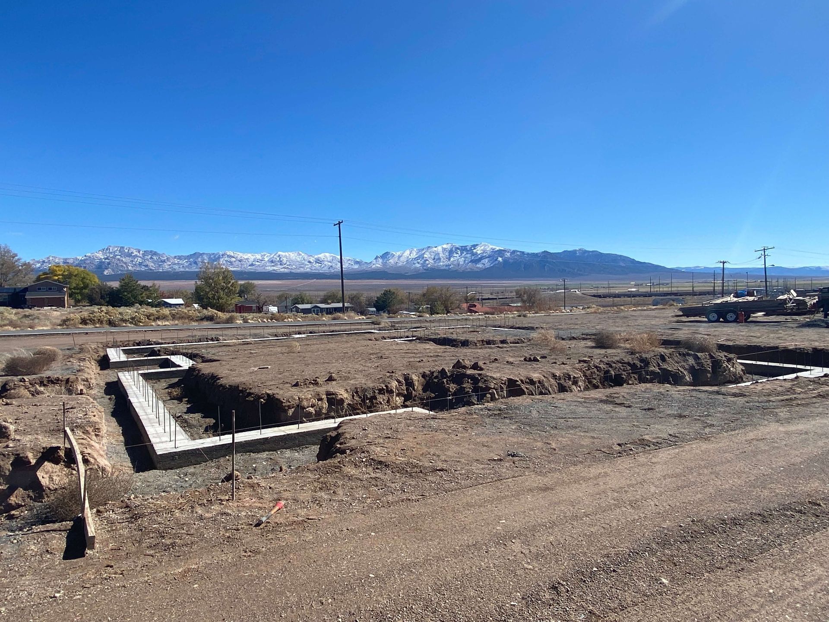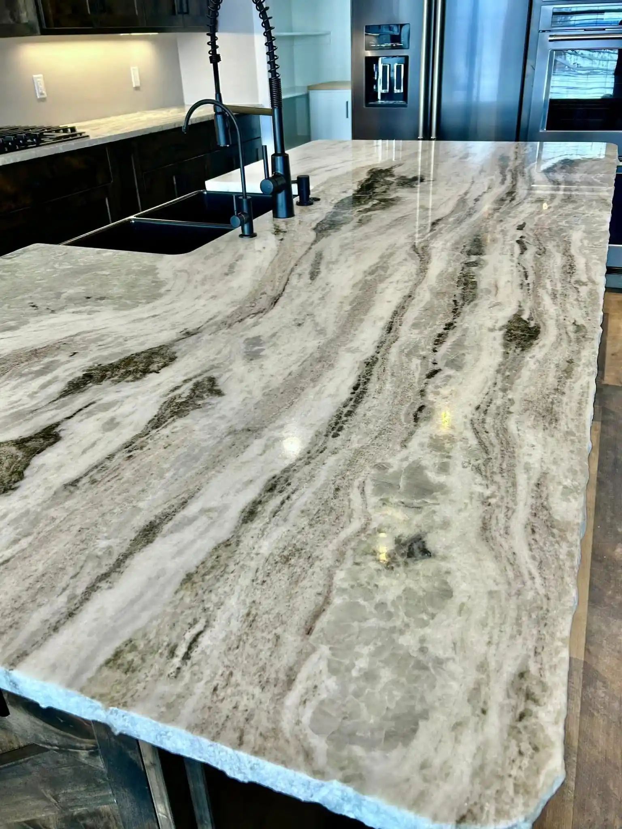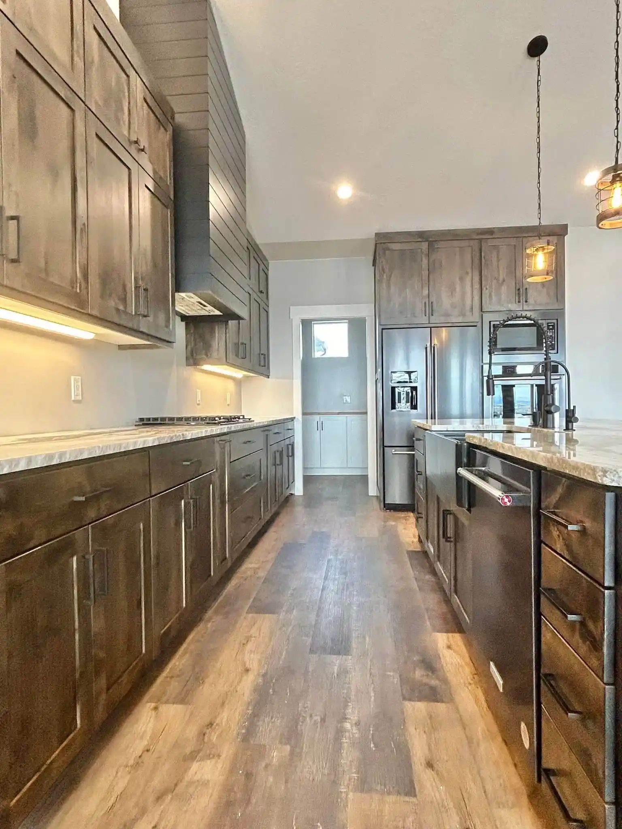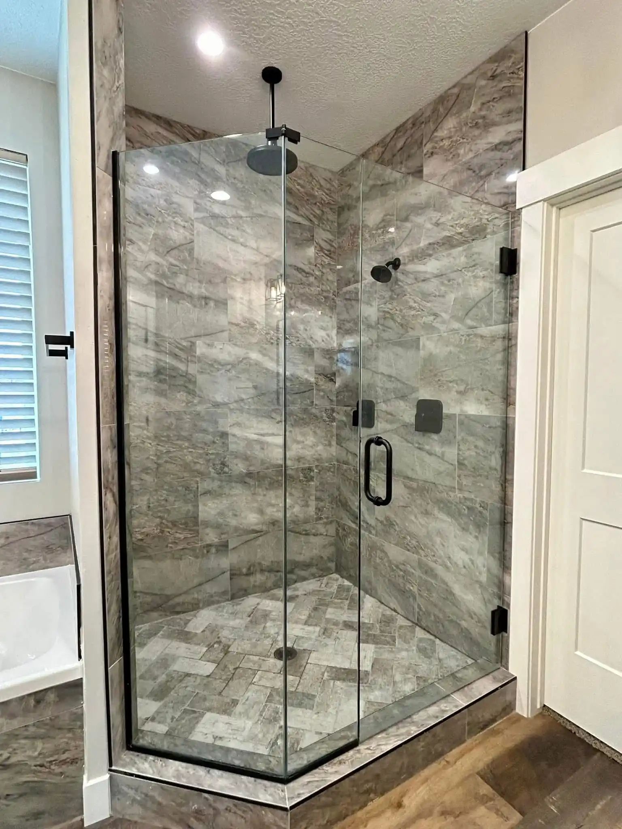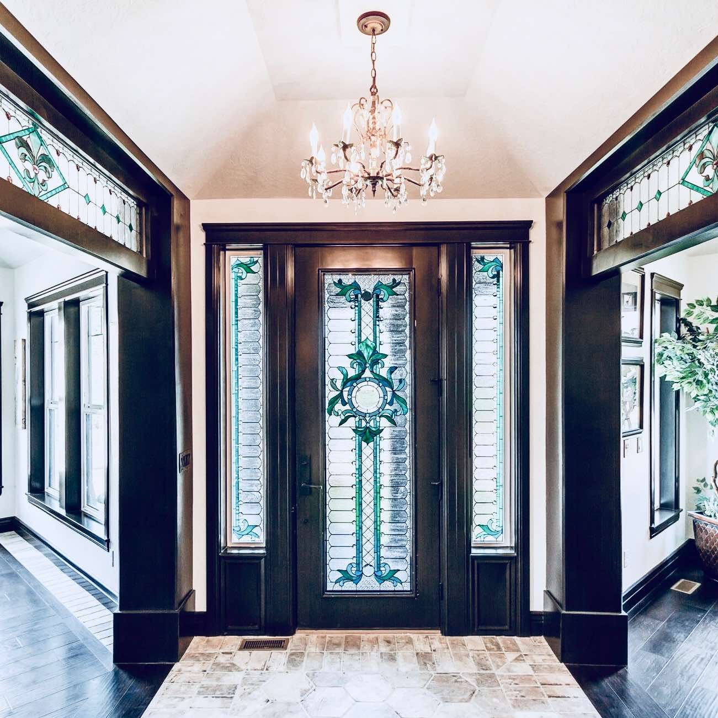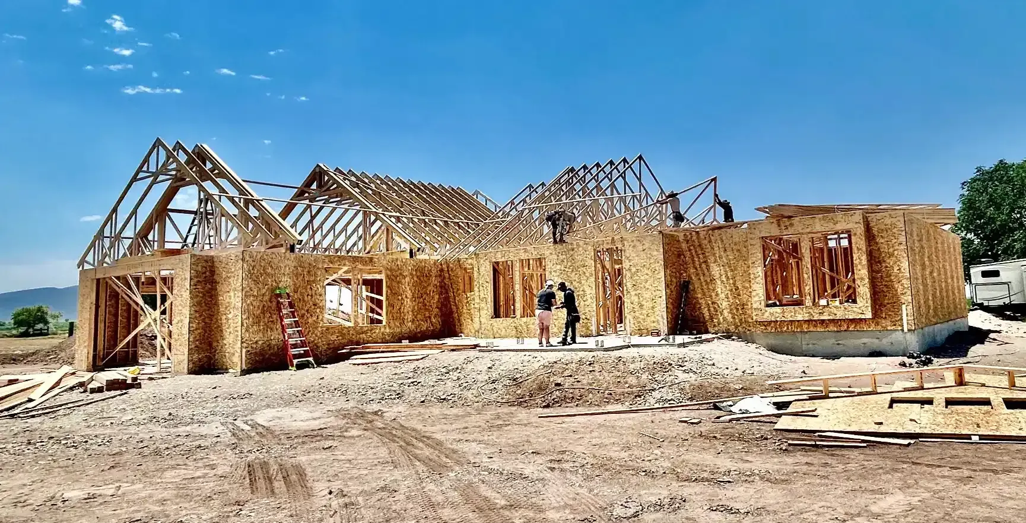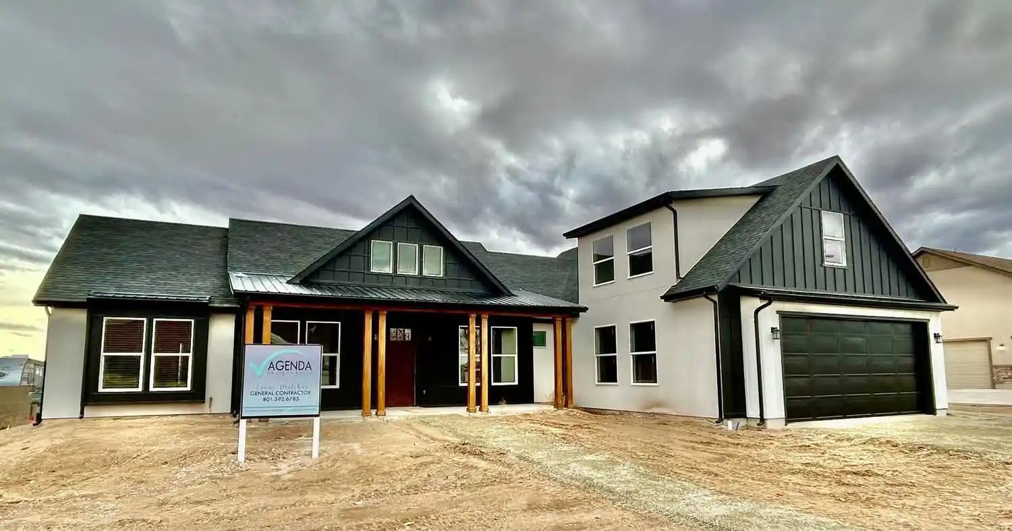By Lynae Malchus
•
October 15, 2025
The Blue Tape Walkthrough: What to Expect and How to Make the Most of It Building a home is a thrilling journey filled with excitement and anticipation. As your new home nears completion, there's a crucial step you'll experience—the "Blue Tape Walkthrough." If you've never done one before or just need a refresher, this guide explains exactly what you can expect and how to confidently navigate this important milestone. What Exactly is a Blue Tape Walkthrough? The Blue Tape Walkthrough, also known as the "punch list walkthrough," is your opportunity to inspect your nearly finished home closely and identify any issues or imperfections. You'll literally use blue painter's tape to mark areas needing attention, hence the name. Why It's Important This walkthrough ensures that the builder completes any necessary final touches before you move in, helping your home feel truly finished and high-quality. Who Will Be There? Typically, you'll walk through your home with your builder, construction manager, or project lead. Their role is to assist you, answer questions, and note your concerns. What Should You Bring? Blue painter's tape (usually provided by the builder, but bring extra just in case) A notebook or your phone for notes and pictures Flashlight to clearly inspect darker areas like closets and corners What to Look For During the Walkthrough Here's a practical checklist to guide you: 1. Walls and Ceilings: Look closely for uneven paint, drips, or spots needing touch-ups. Check for drywall imperfections, cracks, or dents. 2. Flooring: Inspect carpets for proper installation, wrinkles, or stains. Look at wood or laminate floors for scratches, chips, or uneven boards. Examine tile for consistent grout lines, cracks, or chipped edges. 3. Cabinetry and Hardware: Ensure cabinets open and close smoothly, hinges are aligned, and knobs or handles are secure. 4. Doors and Windows: Check that all doors close and latch smoothly, fit properly, and aren't scratched or warped. Inspect windows for ease of operation, secure seals, and clear glass without scratches or damage. 5. Plumbing Fixtures: Test faucets, toilets, tubs, and showers for leaks, water pressure, proper drainage, and secure installation. 6. Electrical: Verify that switches, outlets, and fixtures work correctly. Confirm placement and functionality of all lights. 7. HVAC System: Check thermostats, vents, and air conditioning or heating units for proper operation. 8. Appliances : Make sure all appliances function correctly and don't have cosmetic damage. How the Builder Should Respond A reputable builder welcomes your feedback during this walkthrough. They should: Encourage you to be thorough and attentive. Take clear notes and set timelines for addressing each item. Answer questions clearly and provide reassurance. After the Walkthrough Your builder will use the notes and taped items to create a punch list, clearly outlining tasks to complete before your final acceptance of the home. Ensure you have a copy of this list and schedule a final follow-up walkthrough to confirm all fixes. Final Thoughts The Blue Tape Walkthrough is your chance to ensure your new home meets your expectations and standards. Don’t rush—take your time, ask questions, and thoroughly inspect your home. With the right preparation and partnership with your builder, you'll move into a home you're genuinely proud of. Planning to build your dream home in Southern Utah? At Agenda Design+Build , we guide you through each step of the process, ensuring quality and satisfaction every step of the way. For more information, call Lynae at 801-592-6785.
